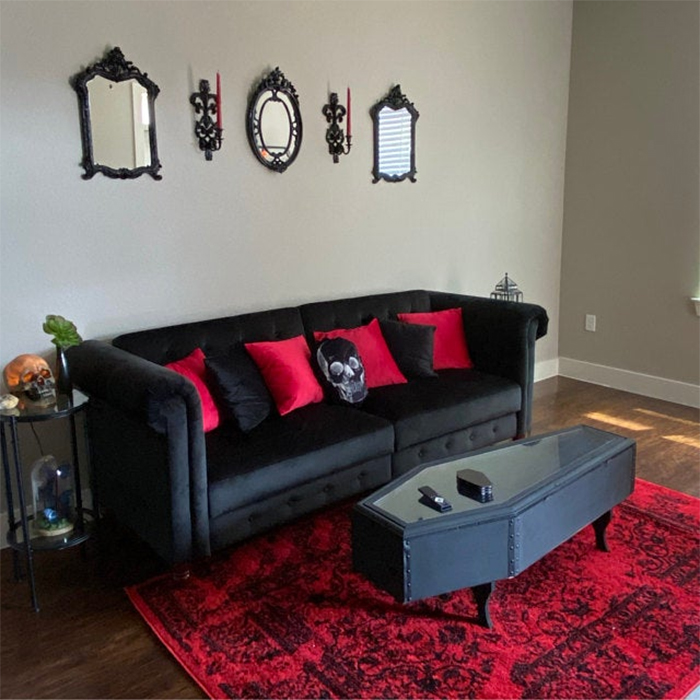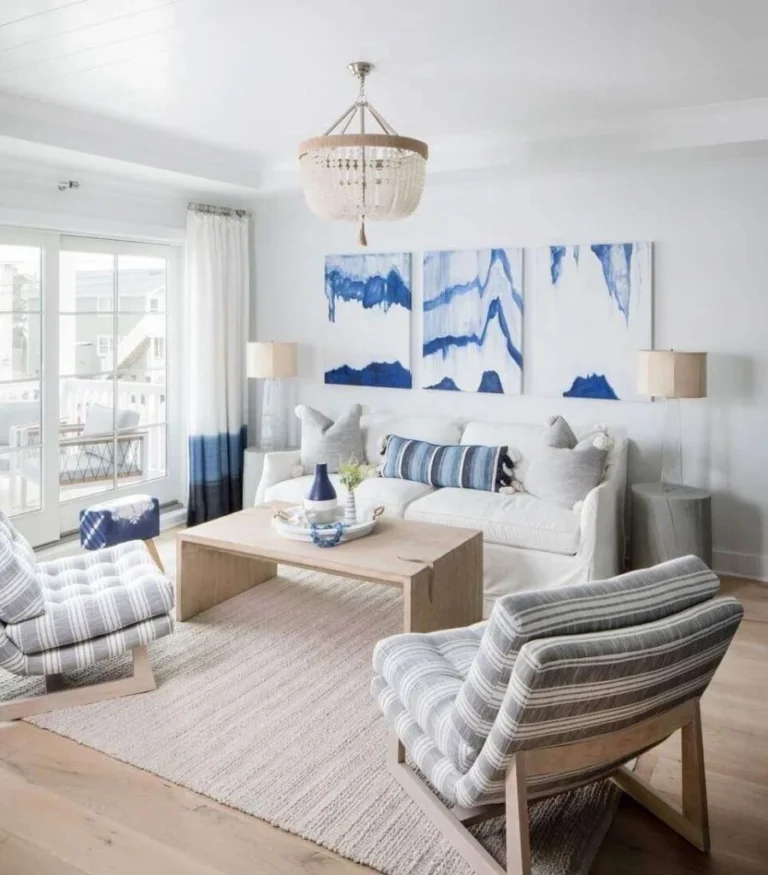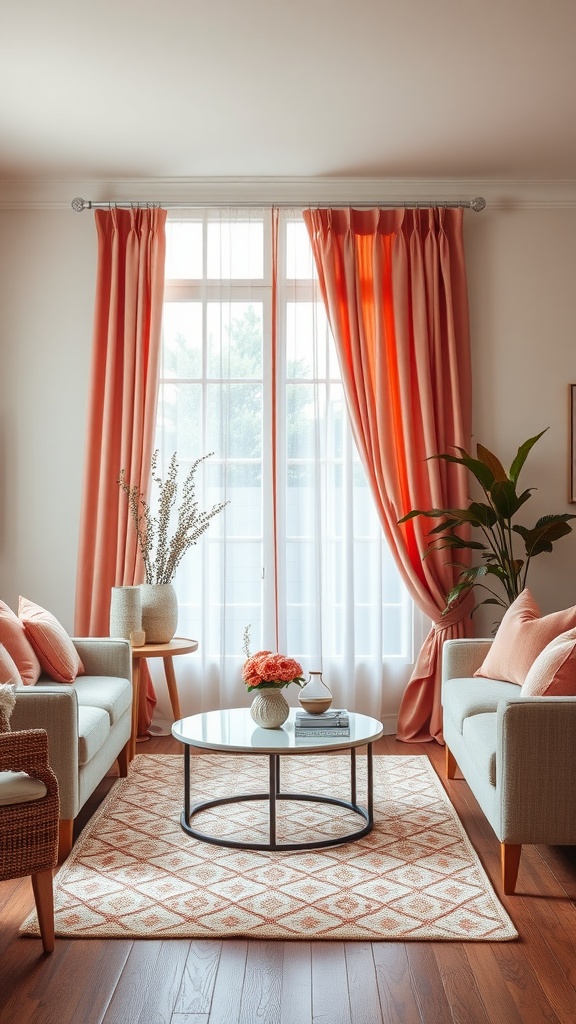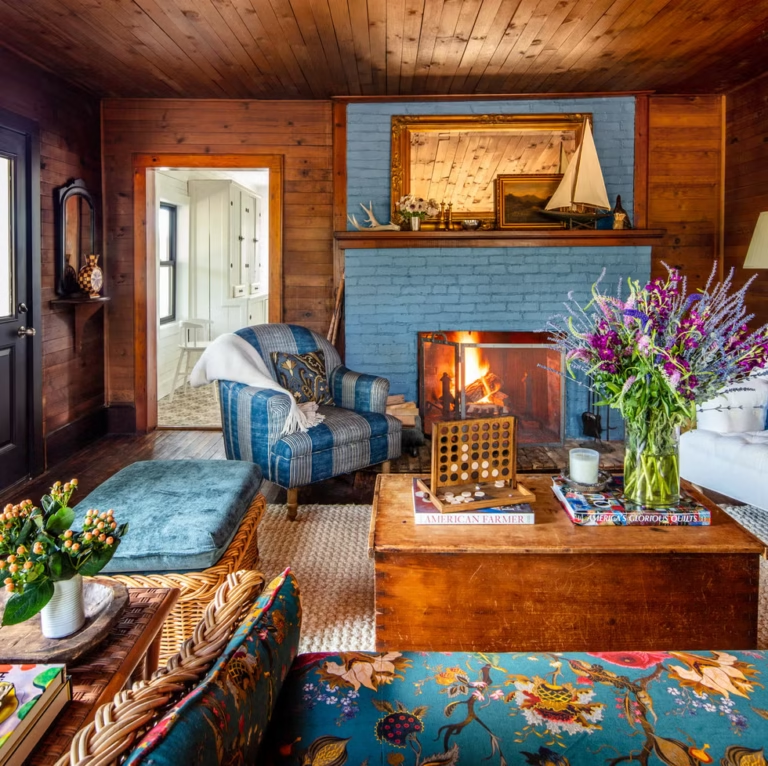19 Living Room Dining Room Combo Ideas That Maximize Space and Style
Designing a space that serves as both a living room and dining room can be tricky, but when done right, it’s incredibly stylish and practical. Whether you live in a small apartment, a cozy cottage, or simply want a more open-concept layout in your home, blending these two essential areas can help you maximize square footage while creating a cohesive, welcoming environment.
From layout strategies to clever decor tricks and smart furniture choices, here are 19 living room dining room combo ideas that will help you create a beautiful, multifunctional space that reflects your lifestyle.
Let’s dive into the inspiration!
1. Use a Rug to Define Each Zone
Source
One of the simplest and most effective ways to create distinction in a shared living-dining area is to use rugs to define each zone.
In your living area, choose a soft, plush rug that anchors your sofa, coffee table, and accent chairs. For the dining area, go for a flat-weave or low-pile rug that’s easy to clean and can handle the movement of chairs. These visual borders instantly help separate the spaces, even if they’re side by side in an open-plan layout.
This approach works particularly well in modern homes and apartments where the boundaries between rooms are more fluid. Rugs don’t just define zones—they also add warmth, texture, and character to your space.
Stick with complementary colors or patterns for a cohesive look, or create visual interest with contrasting styles if you’re feeling bold. Either way, rugs provide a functional and stylish way to organize your combo space without physical dividers.
2. Create Balance with Symmetrical Furniture Layouts
Source
Symmetry brings calm and cohesion to a space—especially in a multi-functional layout like a living room dining room combo.
Try placing your sofa in the center of the room and flanking it with matching chairs or side tables. Then, mirror this balance in the dining area by choosing a table with evenly spaced chairs and centering a statement light fixture above it.
This method naturally guides the eye across the room and makes both areas feel equally important. It’s especially effective in modern or traditional homes where structure and form are key to the aesthetic.
Using symmetry helps prevent one area from overpowering the other, allowing each to shine in its own right. If your dining space is smaller, consider a round table for better flow. In contrast, if your living area is more compact, a loveseat and two side chairs arranged symmetrically can give the illusion of a larger seating zone.
3. Choose a Cohesive Color Palette
Source
A unified color palette is essential when designing a space that serves dual purposes. When the dining and living areas share the same room, consistency in color will keep things visually calm and harmonious.
Think soft neutrals like beige, gray, or ivory for the walls and large furniture pieces, then bring in accent colors through textiles, artwork, and decor.
For example, navy throw pillows in the living area can echo the upholstered seats at the dining table. Or a green centerpiece on the dining table can mirror the greenery in your living room plant corner. These subtle repetitions make your space feel thoughtfully designed.
If you’re aiming for a modern farmhouse or minimalist vibe, stick to earthy tones and natural textures like wood, linen, and rattan. For something more vibrant, go with jewel tones or pastel shades that flow from one area to the next.
4. Divide the Space with a Console Table
Source
A console table placed behind your sofa can work double duty—visually separating the living and dining zones while offering extra surface space for decor, storage, or lighting.
This setup works wonderfully in open-plan living where walls are absent. Instead of adding bulk with partitions, the console table acts as a visual cue that distinguishes one functional area from the other.
Top it with a couple of table lamps, a decorative tray, or a few framed photos. You can even use the space beneath the console to stash baskets or bins for hidden storage—a bonus for smaller homes!
If you’re working with a narrow layout, opt for a slim-profile console that doesn’t overcrowd the walkway. The result is a clean and defined flow that doesn’t compromise on style or function.
5. Go Vertical with Storage
Source
When you’re combining two rooms into one, every inch counts—especially wall space. Maximize your vertical real estate by installing shelving units, wall-mounted cabinets, or tall bookcases.
Use the shelves in the living room portion for books, framed art, and plants, while reserving shelves in the dining area for dishes, barware, or serving pieces.
This not only boosts your storage capacity but also adds character and charm to your combo space. Choose matching or coordinating finishes (like black metal or natural wood) to keep the look cohesive.
Vertical storage is especially helpful in small homes or apartments where floor space is limited. It draws the eye upward, making the space feel taller and airier while giving both zones the storage they need without extra clutter.
6. Install a Statement Light Fixture in Each Area
Source
Lighting is one of the most powerful tools in interior design—and it’s essential when defining dual-purpose spaces. By installing a chandelier or pendant light over your dining table and a statement ceiling light or floor lamp in your living area, you instantly create two separate zones.
Each fixture becomes a visual anchor for its respective area. It also helps establish ambiance—soft lighting in the living room encourages relaxation, while brighter lighting over the dining area is perfect for meals and conversation.
Choose lighting that complements your overall decor theme. For example, black matte pendants pair beautifully with industrial or modern farmhouse styles, while brass chandeliers can warm up a more traditional or vintage-inspired space.
Even if you have a smaller combo room, carefully placed lighting can dramatically improve both the aesthetics and functionality of the space.
7. Use Furniture to Guide Flow
Source
The way your furniture is arranged can make or break a shared living-dining room. Instead of pushing everything against the walls, use your furniture to subtly guide how people move through the space.
For instance, your sofa can act as a soft divider, with its back facing the dining area to create a natural break between the two. Angle chairs to create conversation corners, or use a dining bench that doubles as extra living room seating.
Pay attention to pathways—ensure there’s enough room for foot traffic between pieces and that each zone feels accessible. This not only improves usability but also creates a more intentional layout.
Floating furniture—rather than keeping it all pressed to the walls—can make the room feel cozy and welcoming. With smart placement, you’ll enjoy better flow without sacrificing functionality.
8. Choose Multi-Functional Furniture
Source
In a combined space, furniture that does double duty is your best friend. Look for pieces that are stylish yet practical—think storage ottomans, expandable dining tables, or a sideboard that can serve both as a buffet and a media console.
A dining table with hidden leaves can transform from a cozy two-person setup to a dinner party-ready arrangement. A sleek bench in the dining zone can double as a coffee table or extra living room seating when guests arrive.
Even a sofa bed might be a smart addition if you occasionally host overnight visitors. Multi-functional furniture helps you make the most of your space while keeping things tidy and streamlined.
When every piece earns its keep, your living room dining room combo will feel effortlessly efficient and thoughtfully designed.
9. Incorporate Matching Wood Tones
Source
A great way to visually tie together your living and dining zones is through consistent wood finishes. Whether you’re working with a modern farmhouse, rustic chic, or Scandi-inspired space, matching wood tones can make everything feel more cohesive.
Choose dining chairs and a table that echo the wood used in your coffee table, entertainment center, or shelving. Even subtle matches—like similar undertones—can make a big difference in achieving a polished, harmonious look.
You don’t have to be overly matchy-matchy. Instead, aim for complementary tones like walnut with cherry or oak with pine. Mixing warm and cool tones can work as long as there’s a unifying element—such as matching hardware, decor colors, or materials.
This simple design trick creates a subtle continuity that elevates your combo room without making it feel too uniform or staged.
10. Add Visual Height with Curtains and Art
Source
When square footage is limited, visual tricks can help you make the most of your layout. One such trick? Adding height through curtains and vertical wall art.
Hang your curtains as close to the ceiling as possible—even if your windows are much lower. This draws the eye upward, making both the living and dining areas feel taller and more spacious. Use lightweight, neutral-toned curtains to keep the space airy and open.
Similarly, choose vertical art pieces or gallery wall arrangements that stretch upward rather than horizontally. This technique works beautifully in small apartments, condos, and townhomes where ceiling height can be a limiting factor.
Strategic wall decor not only enhances style but also helps balance the visual weight of a room that serves multiple functions. It’s a small change that can have a major impact on the overall feel of your space.
11. Separate with an Open Bookshelf
Source
If you want a subtle divider that doesn’t close off your space, consider using an open bookshelf between your living and dining zones. It offers the perfect combination of form and function—serving as a stylish partition while providing extra storage and display space.
Unlike a solid wall, an open shelving unit allows light to pass through, preserving the airy, open-concept vibe. You can use it to showcase plants, books, vases, or baskets, making it an eye-catching design feature.
This idea is especially useful in modern apartments or small homes where you need distinct zones but can’t afford to lose any natural light or square footage. Choose a bookshelf with a clean silhouette for a contemporary feel or a rustic wood design to suit farmhouse or boho styles.
It’s a smart way to keep things feeling open while visually signaling where one area ends and the other begins.
12. Embrace Round Dining Tables for Better Flow
Source
In tighter layouts, sharp corners can hinder movement and disrupt the natural flow of your space. A round dining table not only looks elegant but also promotes smoother navigation between your living and dining zones.
Round tables create a better sense of openness, especially in compact spaces. They eliminate harsh edges and help soften the overall look of your combo room. Plus, they naturally encourage conversation, making mealtime feel more intimate.
Look for a pedestal-style table to maximize legroom and keep the visual bulk to a minimum. Pair it with lightweight dining chairs to maintain that airy, uncluttered feel.
Whether your design style is modern, transitional, or Scandinavian, a round dining table brings in a sense of balance that enhances the function and feel of your shared space.
13. Use a Bench Along the Wall
Source
A wall-side bench is one of the most space-efficient seating options for a living room dining room combo. Place it along one side of your dining table to save floor space and give the room a streamlined look.
It’s a great solution when your dining zone borders a wall or window. A bench can seat multiple people without requiring the clearance space that traditional dining chairs need. For bonus functionality, choose a bench with built-in storage beneath the seat—perfect for stashing linens, seasonal decor, or board games.
You can also match the bench’s upholstery or wood tone with your sofa or armchair for a more cohesive aesthetic.
This approach keeps things casual, comfortable, and practical, especially in busy family homes or small apartments where every inch counts.
14. Coordinate Decorative Accents
Source
Even if your living and dining areas have slightly different furniture styles, you can unify the space through thoughtful decor choices.
Start by repeating colors, textures, or materials across both zones. For example, if you have brass hardware on your dining chairs, echo it with a brass lamp or picture frame in the living room. Or use similar textiles—like linen cushions in the living room and a linen runner on the dining table—to tie the look together.
Coordinated accessories help your space feel intentional and curated without needing to match everything perfectly. This technique works for all styles—from minimalist to eclectic.
A consistent approach to decor accents brings harmony to your combo space and ensures it feels like a single, beautifully designed room rather than two separate areas jammed together.
15. Paint an Accent Wall
Source
If you’re craving a bold, design-forward way to define your living and dining zones, try painting an accent wall in one of the areas.
Choose a deep navy, sage green, or even a warm terracotta to give your space personality while subtly indicating where one function ends and another begins. This idea works well behind a sofa or dining table, and it’s a great opportunity to showcase your style through color.
Make sure to balance the rest of the room with neutral tones to avoid overwhelming the space. Or use that accent hue in accessories—like pillows, curtains, or tabletop decor—to bring everything together.
This is an affordable and creative solution that delivers high impact without altering your layout. It’s especially helpful in open-concept homes that need a bit more visual structure.
16. Hang Mirrors to Expand the Space
Source
Mirrors are a tried-and-true design trick for making any room feel larger—and they’re especially effective in a living room dining room combo.
Hang a large mirror behind your dining table to reflect light and create the illusion of depth. Or add a mirror above your sofa to make the living area feel more open and expansive.
Choose a frame that complements the rest of your decor, whether it’s sleek black metal for a modern look or distressed wood for a farmhouse feel.
Mirrors not only brighten up the space but also contribute to a polished, elegant look. They’re perfect for small homes, apartments, or condos where natural light and visual space may be limited.
17. Add a Room-Spanning Runner Rug
Source
If you prefer a more unified approach rather than distinct zones, a long runner rug that spans both the living and dining areas can tie everything together.
Choose a rug with a consistent color palette or pattern that flows seamlessly from one space to the other. This creates a sense of visual continuity and helps your combo room feel like a single, cohesive design.
It’s an excellent strategy in narrow spaces or railroad-style apartments where rooms run into each other. A runner rug visually stretches the space, guiding the eye along a single axis and enhancing the room’s sense of scale.
This look is best when paired with minimalist or Scandinavian-inspired furniture where clean lines and continuity are key.
18. Use Low-Back or Armless Sofas
Source
Furniture can define a room, but it can also create unnecessary barriers if not chosen wisely. In a combo space, opt for low-back or armless sofas to preserve sightlines and encourage a more open feel.
These pieces don’t visually “cut off” the room the way high-backed furniture might. They help maintain an open concept while still providing comfort and function in your living zone.
A sleek, low-profile sofa paired with a light dining set creates an inviting and unfussy layout. This is especially ideal for modern homes, lofts, and smaller spaces where bulky furniture can quickly overwhelm.
Pair your sofa with an accent chair or ottoman to complete the space without closing it in. The result? A modern, airy room where both living and dining can coexist beautifully.
19. Blend Styles for a Curated Look
Source
When combining rooms, it’s easy to worry about matching everything perfectly—but sometimes, the most stylish spaces are the ones that mix and match thoughtfully.
Try blending modern patio furniture vibes with cozy farmhouse charm or minimalist living room pieces with rustic dining accents. The key is finding a few unifying elements—like color, finish, or shape—that create harmony amid the contrast.
For example, your dining table might be a reclaimed wood piece with vintage appeal, while your living room leans more mid-century modern. Add a jute rug or matching woven textures in both zones to tie the look together.
This layered, collected approach creates a space that feels curated, personal, and lived-in—exactly the vibe that today’s design-savvy homeowners love.
Conclusion: Creating Harmony in a Multi-Use Space
Designing a living room dining room combo doesn’t have to feel like a compromise—it’s a chance to get creative, intentional, and personal with your space. Whether you’re maximizing a small apartment or rethinking an open-plan home, the right design choices can help you create a stylish, functional area where living, dining, and connecting all come naturally.
From using rugs and lighting to define zones, to embracing versatile furniture and thoughtful color palettes, each of these ideas offers practical ways to bring comfort and style into your home. You don’t need to knock down walls or invest in a complete remodel—just a few well-placed updates can make all the difference.
So, whether you prefer a cozy, farmhouse feel or a sleek, modern aesthetic, let your space reflect how you live and what you love. With the right balance, your living room dining room combo can become the heart of your home.






