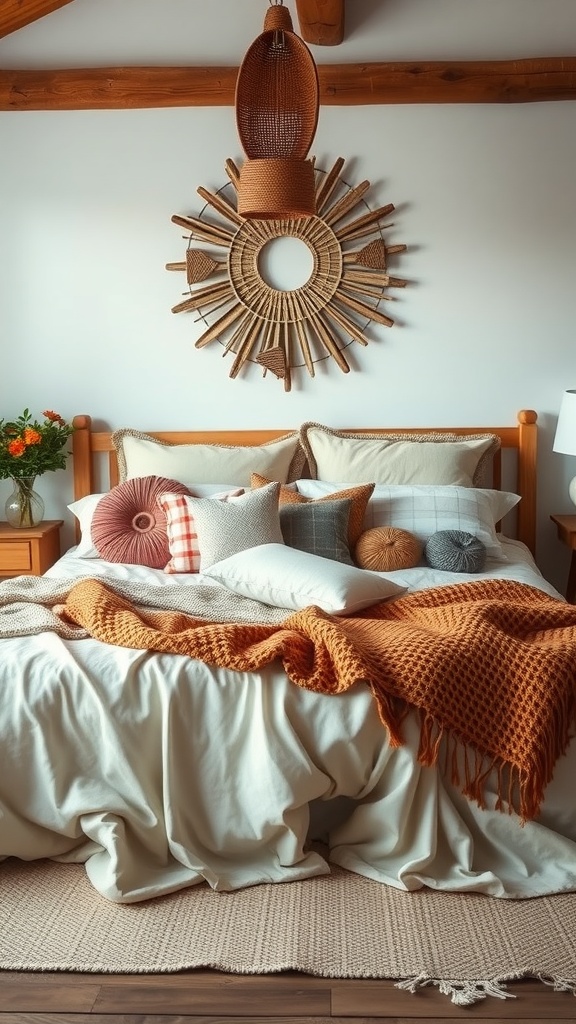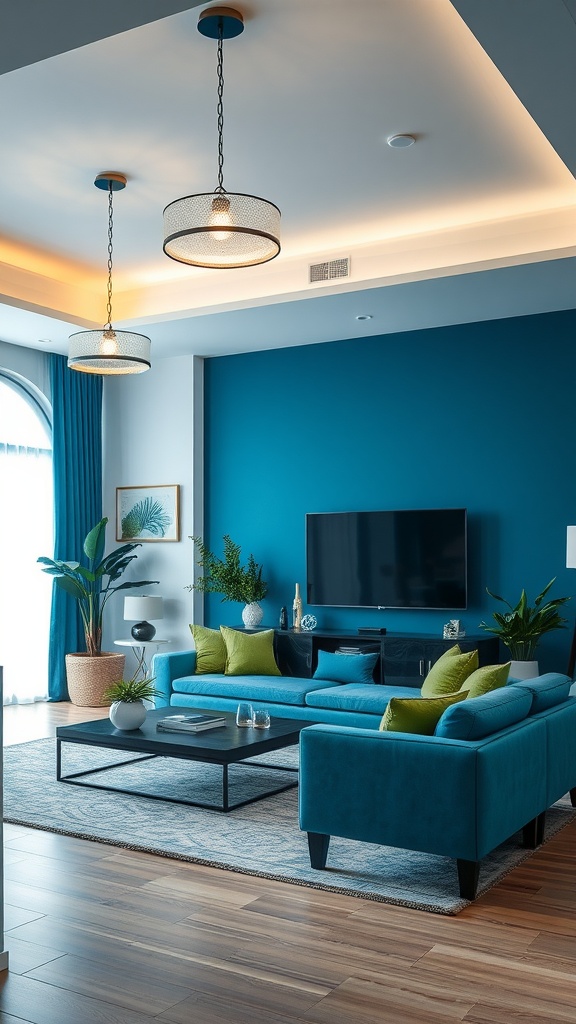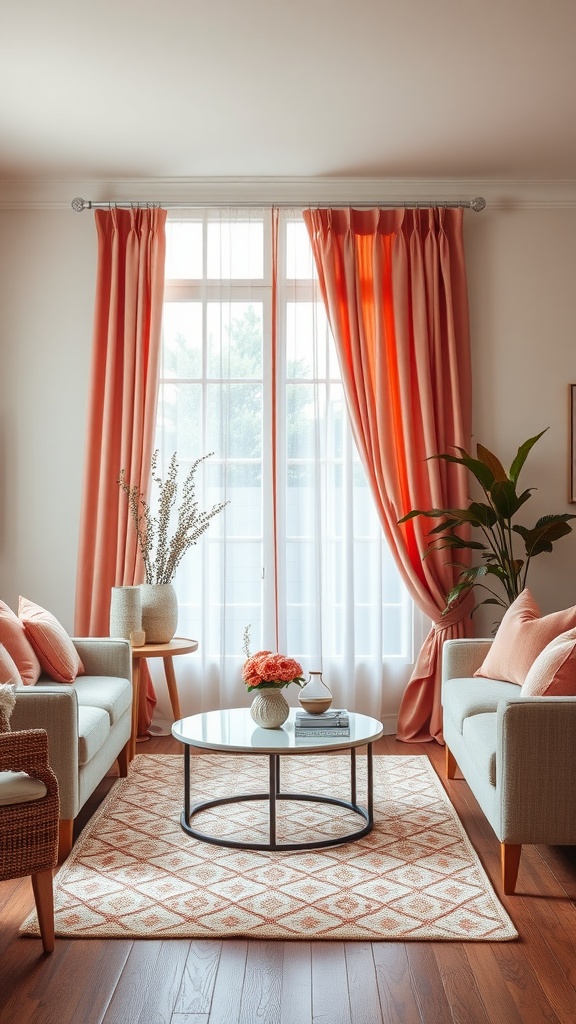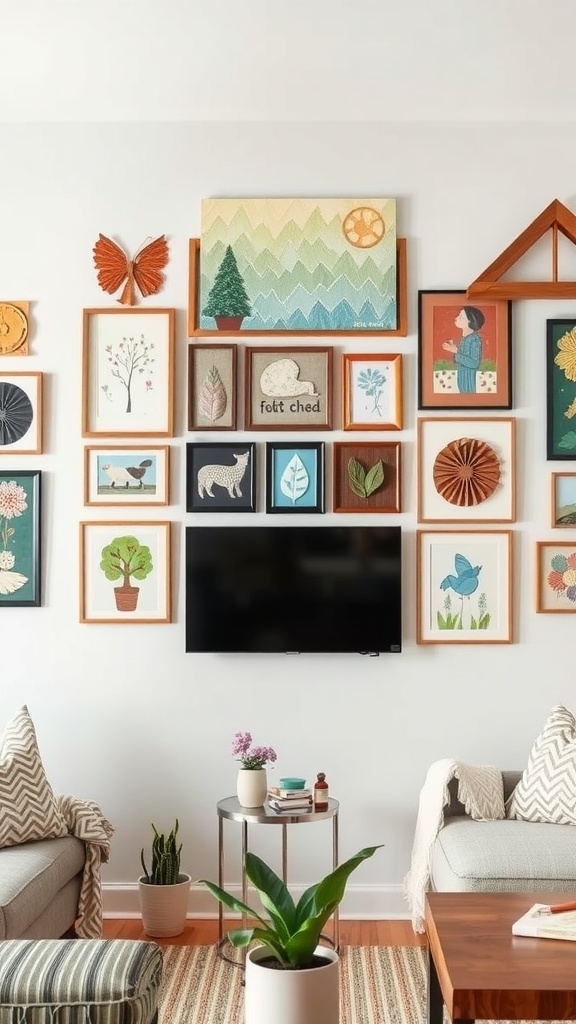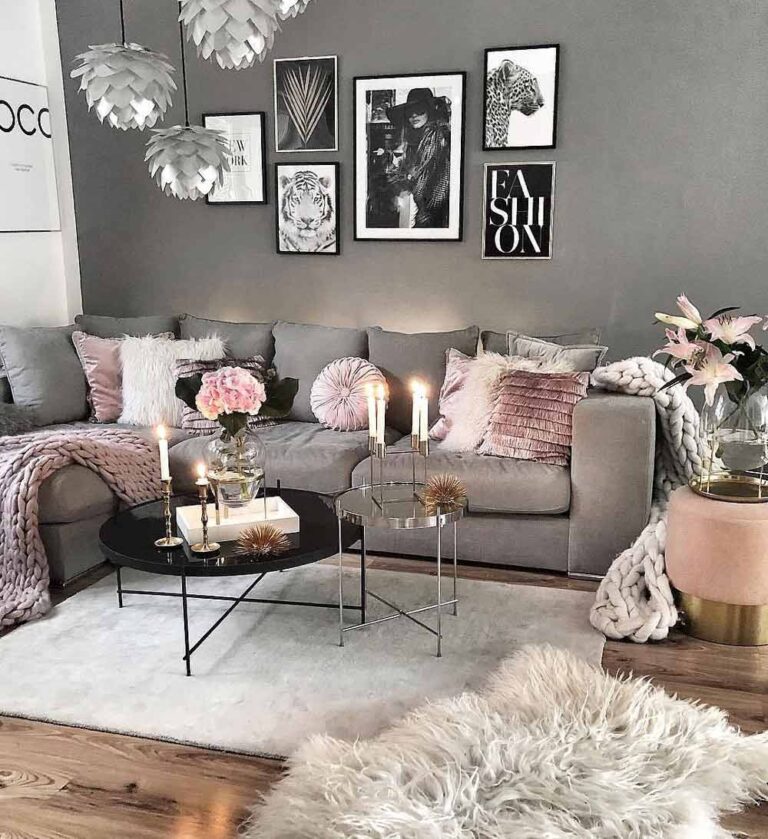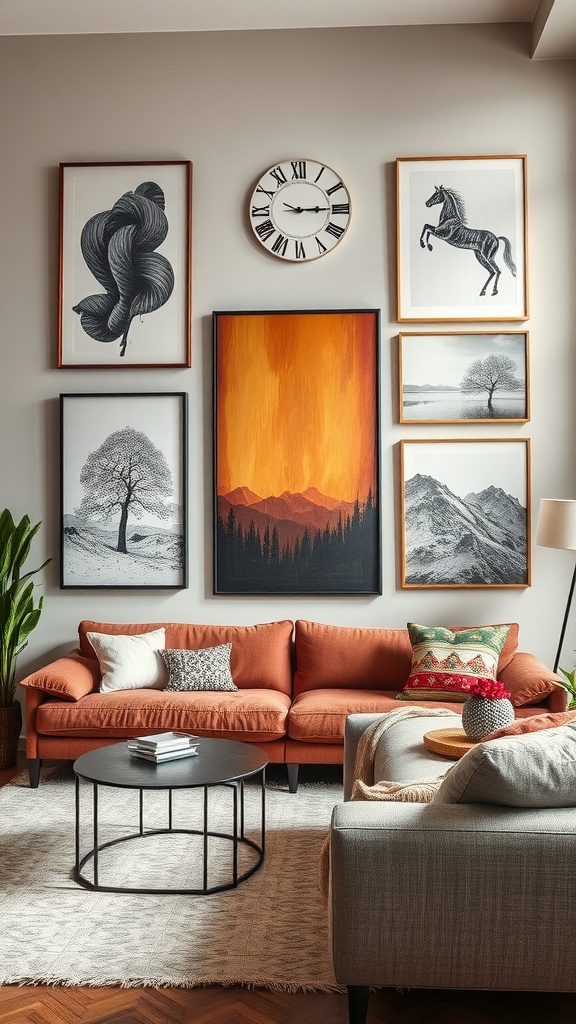17 Living Room and Bedroom Combo Ideas for Stylish Small Space Living
Combining a living room and bedroom into one cohesive, functional space might sound like a challenge—but with a little creativity and smart design, it can become a stylish, cozy sanctuary. Whether you’re in a studio apartment, guesthouse, or just love the idea of an open-concept layout, these living room and bedroom combo ideas will inspire you to rethink how you use your square footage.
From clever furniture placement to stunning room dividers, these ideas are all about maximizing space without sacrificing comfort or style. Let’s explore 17 gorgeous, practical, and well-designed combos to spark your imagination.
1. Use a Bookshelf as a Divider
Source
A tall bookshelf can create a visual separation between your living and sleeping areas while also providing much-needed storage. This trick works beautifully in open-plan studios or small apartments where walls aren’t an option.
Place the bookshelf perpendicular to the longest wall to split the room into two distinct zones. One side can house your cozy sofa and a small entertainment setup, while the other offers a relaxing bed nook. Opt for an open-back design so natural light continues to flow throughout the space, maintaining an airy feel.
Choose a shelving unit in a light wood or neutral tone to keep things feeling spacious. Use the shelves to display books, baskets, plants, and decorative objects—making the divider both functional and stylish.
Layer area rugs on both sides of the divider to visually define each space even further. A plush rug beneath the bed and a patterned one in the living area help create two distinct vibes that still feel harmonious.
2. Loft the Bed for Extra Floor Space
Source
Lofting your bed is a genius way to separate the sleeping zone from the lounging area, especially in tight quarters. It instantly doubles your floor space, making room for a comfy couch, desk, or reading nook underneath.
This idea works well in apartments with high ceilings. Go with a modern loft design in wood or metal for a clean look. Underneath, you can set up a stylish sitting area with a small sectional, a sleek coffee table, and some layered lighting to create ambiance.
Decorate the lofted area with wall-mounted lights, cozy textiles, and a minimalist railing to keep it safe and elegant. You can even add storage drawers into the stairs leading up to the loft for added functionality.
Whether you’re a student, a city dweller, or designing a guest suite, this layout makes the most of every inch without compromising on design.
3. Install Sliding Glass Doors
Source
Sliding glass doors are a sophisticated way to create separation while maintaining an open and airy feel. They work particularly well if you want the option to open up your space when entertaining, or close it off when it’s time to wind down.
Frosted or ribbed glass provides privacy without making the room feel boxed in. Choose frames in black, white, or brushed metal to match your aesthetic—whether you’re going for modern, industrial, or farmhouse charm.
Behind the glass, you can tuck away the bed area for a quiet retreat. Add thick curtains inside the partition if you want additional privacy or light-blocking at night.
This design element adds value to your home visually and functionally. Plus, it seamlessly blends into both modern and classic design schemes, making it an elegant solution for multi-use spaces.
4. Create Zones with a Statement Rug
Source
Using rugs to define zones is a timeless interior design trick—and it’s especially effective when blending a living room and bedroom into one space. A bold, statement rug anchors the living area and separates it from the sleep space with style.
Choose a patterned rug for the living room to add texture and energy, then opt for something more serene—like a soft, neutral-toned rug—for the bedroom side. Layering rugs can add depth and visual interest, especially in a neutral palette.
This strategy works well even if your furniture shares walls. The rugs visually signal where one function ends and the other begins. Accent lighting and color coordination between the zones can further enhance this effect.
Whether you’re going for boho, modern farmhouse, or minimalist chic, rugs are a flexible and affordable way to make your combo space feel intentional and beautifully balanced.
5. Choose a Daybed Instead of a Traditional Bed
Source
A daybed is the perfect hybrid piece of furniture for a living room and bedroom combo. It functions as a bed by night and a sofa by day—giving you the best of both worlds with minimal space.
Style your daybed with plush pillows, a throw blanket, and a lumbar cushion to make it look more like a couch when not in use. During the day, it invites lounging or entertaining. At night, simply add full bedding, and you’re ready to drift off.
Look for daybeds with built-in storage or a trundle for added utility. Frame it with side tables and sconces for a polished look. It’s especially great for studio apartments, small guest rooms, or short-term rentals.
This choice lets you maintain a stylish living room feel without giving up a comfortable place to sleep.
6. Use a Curtain to Separate Spaces
Source
If you’re looking for a soft, budget-friendly room divider, consider a ceiling-mounted curtain. This option is perfect for renters or anyone who prefers a flexible layout that can easily be opened or closed.
Choose heavy, luxurious curtains for maximum privacy and sound dampening, or go with sheer panels for a breezy, boho vibe. Install the curtain rod from wall to wall, and let the fabric pool slightly at the floor for a dramatic, designer look.
This technique works especially well with cohesive color palettes. Choose curtain fabric that complements both your bedding and living room decor to tie everything together.
It’s a simple trick that can transform a one-room space into a cozy two-in-one haven with minimal effort.
7. Build a Platform Bed with Storage
Source
Platform beds with built-in storage are a dream solution for living room and bedroom combos. They not only elevate your sleeping space—literally and stylistically—but they also provide drawers or cubbies underneath, perfect for clothing, linens, or even books.
Design a custom platform to lift the bed just a few steps above the main floor level. This slight elevation naturally creates a boundary between the two areas. Add a sleek railing or side panel for extra flair.
Pair this with a low-profile sectional in the living area and keep the color palette consistent between the two zones. Soft grays, beiges, or natural wood tones help the whole space feel calm and cohesive.
In small spaces, every inch counts. A raised bed with built-in storage turns dead space into smart storage, all while helping define zones with modern style.
8. Go Minimalist with a Studio Layout
Source
Sometimes less truly is more. A minimalist layout can make a small space feel larger and more serene. In a living room/bedroom combo, stick to just the essentials—think one sleek bed, a compact sofa, a coffee table, and well-chosen accessories.
Opt for multifunctional pieces like a storage ottoman or a console table that doubles as a desk. Keep the color palette light and airy—whites, soft grays, and pale woods help expand the feel of the room.
Use symmetry and clean lines to keep the visual balance intact. Place the bed parallel to the couch, and use a single large art piece to connect both spaces with a unifying aesthetic.
With thoughtful curation and simplicity, you can create a space that’s both functional and deeply relaxing—a true retreat from the chaos of daily life.
9. Add a Murphy Bed for Hidden Comfort
Source
Murphy beds are the ultimate space-saving solution when you want a living room that can quickly transform into a bedroom. These wall-mounted beds fold up vertically, disappearing into a sleek cabinet or bookshelf when not in use.
Modern Murphy bed designs are stylish, streamlined, and come with extras like side shelves, lighting, and even built-in desks. During the day, the space functions as a typical living room. At night, just pull the bed down—and voilà, it’s a cozy sleep zone.
Choose a finish that blends with your living room furniture for a seamless look. Light woods, matte blacks, or crisp whites are popular options that suit a variety of aesthetics.
This option is perfect for small apartments, guest rooms, or any space where flexibility is key.
10. Anchor the Layout with a Feature Wall
Source
Creating a feature wall is a bold yet practical way to visually define your sleeping area within a shared space. Whether it’s a pop of paint, peel-and-stick wallpaper, or textured wood panels, this accent draws the eye and separates the zones without needing any physical dividers.
Place the bed against the feature wall and frame it with sconces, artwork, or floating nightstands. On the opposite side, keep your living area neutral or monochromatic so the contrast is clear but not jarring.
This method works especially well in rooms where square footage is limited, but you still want personality and design flair. Go for earthy tones like sage green, navy, or terracotta for a grounded, cozy effect.
It’s a visual trick that instantly elevates the entire room and helps make each function feel distinct and intentional.
11. Define Spaces with Different Lighting
Source
Lighting plays a crucial role in setting the tone of any space—and in a living room and bedroom combo, it becomes a key design element to define each zone.
Use distinct lighting setups to differentiate between the two areas. For the living space, consider a stylish floor lamp, table lamps, or even a sculptural pendant light to create a cozy ambiance for reading, watching TV, or entertaining. Dimmer switches can help you adjust the mood throughout the day.
In the bedroom zone, opt for soft, warm lighting like wall-mounted sconces, fairy lights, or pendant lights hanging on either side of the bed. This not only sets a relaxing tone but also clearly marks the area as your rest-and-recharge zone.
By varying your lighting styles, fixtures, and even light temperatures (cool white for productivity, warm yellow for relaxation), you’ll add depth and character to your space without using any physical dividers.
It’s an understated yet impactful way to create function and flair within a shared layout.
12. Choose a Neutral Color Palette
Source
When your bedroom and living room share the same square footage, a unified color palette helps create flow and calm. Sticking to soft neutrals—like beige, white, taupe, or soft gray—can make your space feel cohesive and expansive.
Use layers of similar tones throughout both zones. For instance, you might have a cream-colored sofa, a light gray duvet, and natural wood accents sprinkled throughout. This keeps the entire room feeling connected without being too matchy-matchy.
Neutrals also offer a clean, modern backdrop for layering in textures and accent pieces. Throw in a few muted greens, dusty rose pillows, or bronze lamps to add interest while keeping everything harmonious.
This palette is ideal for modern farmhouse, Scandinavian, minimalist, and transitional decor styles—and it’s an easy way to keep the look fresh over time.
13. Incorporate a Folding Screen for Flexibility
Source
A folding screen is a timeless and flexible way to carve out separation in a shared space. It’s especially handy for renters or those who like to change up their layout often. Plus, it adds texture, color, and vertical interest to the room.
Position the screen between your bed and sofa to create an instant sense of division. Choose a screen with rattan, fabric panels, or carved wood details for an extra dose of charm and style. You can even find screens that double as art installations or display boards.
When guests come over, simply fold it up and store it away to open up the space again. It’s a functional and fashionable option that gives you control over how open or cozy your layout feels.
Whether your aesthetic leans boho, glam, or eclectic, there’s a folding screen out there to suit your style and elevate your space.
14. Use Floating Furniture
Source
Instead of pushing everything against the walls, consider floating your furniture to establish zones within the room. This creates a more defined layout that makes each section feel intentional.
Place your sofa in the middle of the room facing away from the bed, or use a console table or low bookcase behind it to form a visual barrier. This “floating” technique helps break up the open space while still maintaining a connected feel.
Add a rug under the sofa and coffee table to further anchor the living area, and style the other side with a bed, nightstand, and soft bedding to complete the bedroom zone.
Floating furniture not only enhances flow but also makes your space feel professionally designed and thoughtfully curated—perfect for modern small-space living.
15. Incorporate Built-In Storage Units
Source
Built-in furniture, like custom closets, cabinetry, or wall-to-wall shelving, can add tremendous functionality and make the entire room feel polished and cohesive. In a combo layout, storage plays double duty: it maximizes efficiency and helps delineate the two zones.
Create a built-in unit that wraps around the bed, framing it like a sleeping nook. Add closed cabinets for clothes and open shelving for books and decor. On the opposite wall, do the same for the living area with a media center and open shelves.
Choose similar finishes across both areas to maintain visual harmony—white lacquer, warm wood, or matte black are versatile choices. Add some greenery or framed art to soften the storage-heavy setup.
These permanent solutions make your space feel larger, more luxurious, and far more functional—especially in studio apartments or compact homes where every inch counts.
16. Try a Double-Duty Headboard
Source
Get clever with your furniture by using a headboard that also functions as a room divider. This stylish idea not only gives your bed a finished look but also acts as a backdrop for your living area.
Choose a tall, upholstered headboard, a bookshelf-style unit, or a slatted wood partition that extends above the bed. The side facing the living room can be styled with art, mirrors, or storage features, while the bedroom side provides support and comfort.
This trick is especially great for long, narrow spaces or loft-style apartments where you need to define both areas without putting up walls.
The result is a chic, multi-functional solution that adds both form and function—blending aesthetics with practicality in the smartest way.
17. Add Personality with Decor Layers
Source
In a shared space, your decor choices go a long way in defining zones and setting the mood. Use layered decor—think textiles, plants, wall art, and accessories—to add depth and personal style to both your bedroom and living areas.
In the living room zone, layer throw blankets, pillows, and artwork that reflect your personality. Add a stack of coffee table books, a houseplant, or a stylish floor lamp to make it feel like its own complete space.
For the bedroom, opt for soothing layers like soft bedding, blackout curtains, and bedside sconces. Personalize it with framed photos, a plush area rug, or a favorite piece of artwork above the bed.
The key is to keep a cohesive color palette while playing with textures and patterns. This approach not only helps the space feel intentionally divided, but also makes it feel warm, lived-in, and uniquely yours.
Conclusion: Smart Style for Shared Spaces
Designing a living room and bedroom combo is all about creativity, function, and personal expression. Whether you’re working with a tiny studio, a converted attic, or a spacious guest suite, these ideas prove that style and practicality can go hand-in-hand.
From statement rugs and strategic lighting to Murphy beds and stylish dividers, each of these 17 concepts offers a way to make the most of your space—without compromising on comfort or aesthetics.
The goal is to create balance. You want a space that feels like home no matter where you’re lounging or sleeping. By choosing smart furniture, cohesive color palettes, and layered decor, you’ll be able to define zones that serve distinct purposes but still feel like part of a harmonious whole.
So go ahead—try out a few of these ideas, make the space your own, and embrace the beauty of combo living. It’s more than just a design trend; it’s a lifestyle that celebrates smart, stylish living.

